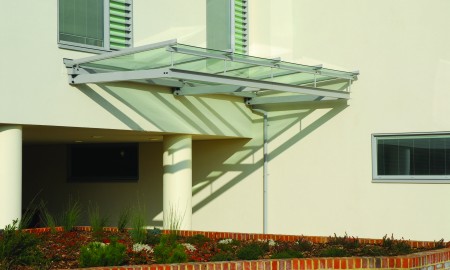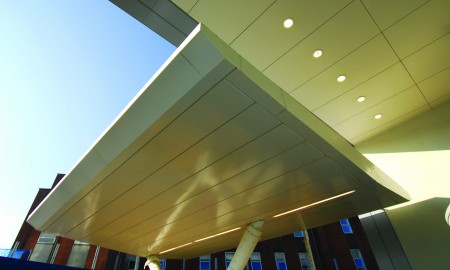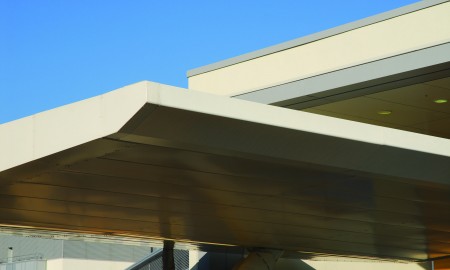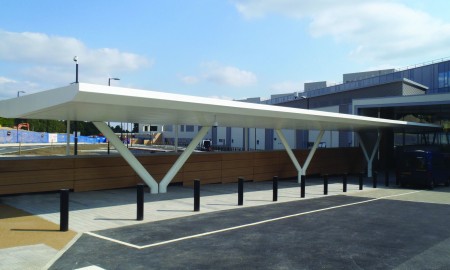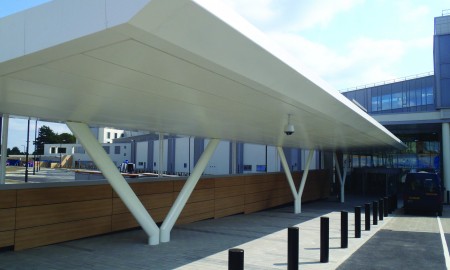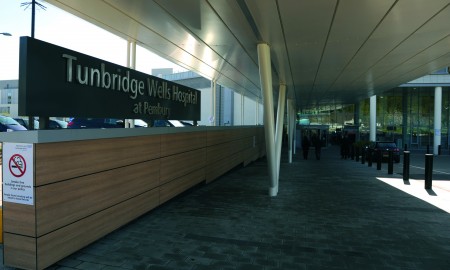Pembury Hospital, Kent – Drop-Off Shelters
Architecturally Clad and Soffited Canopy
Project: Pembury Hospital, Kent
Principal Contractor: Laing O’Rourke Contractors
Value: £220,000
Product: Architecturally clad and soffited canopy
Main Canopy: 26 metres long x 7 metres wide
Programme: Phased over 18 months
As part of a Laing O’Rourke contract, Broxap was tasked with the design, manufacture and installation of six bespoke canopies at the hospital. The canopy designs were to form a major focal point for the hospital, some of which needed to interface to the main structural steelwork of the building. Due to the required build phases and a restriction of the areas available to the Principal Contractor, Broxap was required to build the canopy in two separate phases; separated by 12 months. This required extensive surveying detail at the initial build phase to ensure an accurate match-up upon commencement of the second phase of construction.
- Y-shaped elliptical tubular supporting columns
- Standing seam roof
- Aluminium ‘secret fixed’ shadow soffit system
- Bull-nose fascia detail
- Lighting strip to underside of main canopy
- Several smaller glazed canopies, suspended on RHS steel framework

