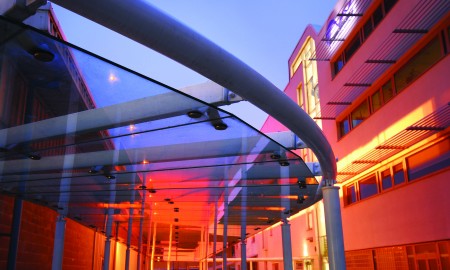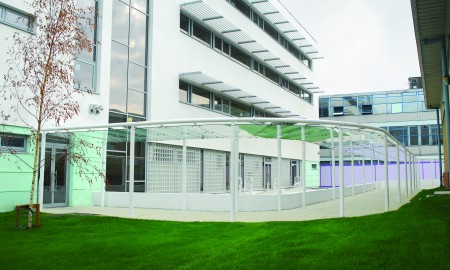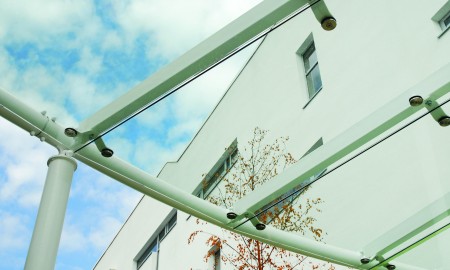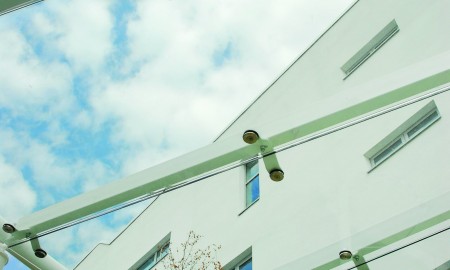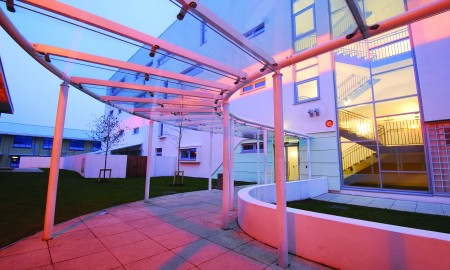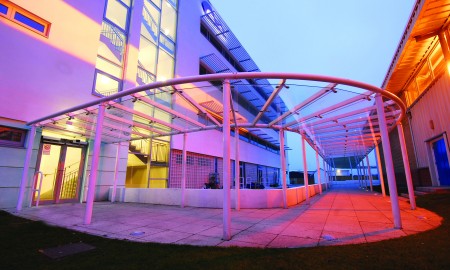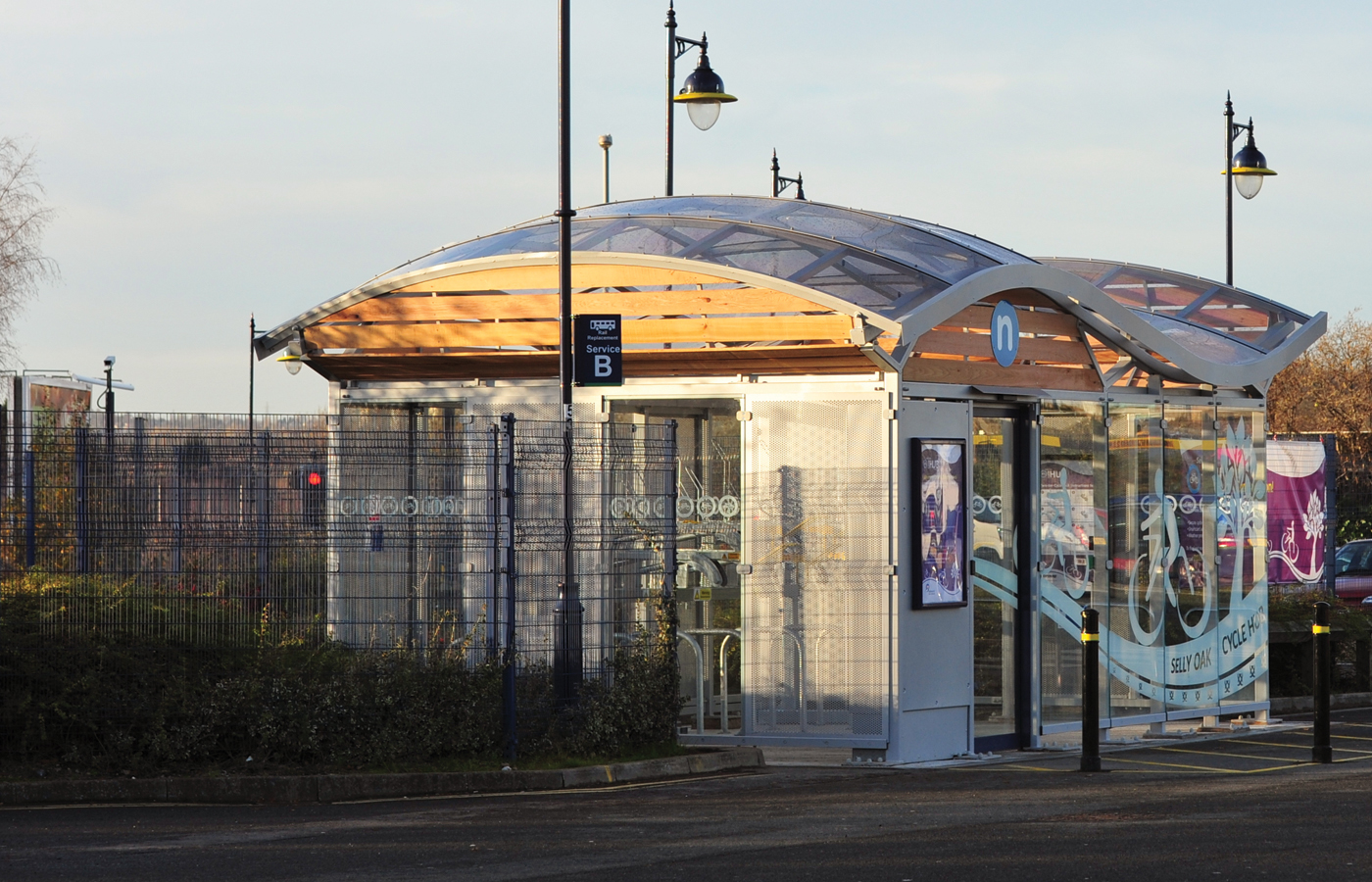North West Kent College – Curved Link Walkway
“Planar” Glazed Walkway Canopy
Project: North West Kent College
Principal Contractor: Bam Construction
Value: £120,000
Product: “Planar” glazed walkway canopy
Size: 58 metres long x 2.8 metres wide
Programme: 15 weeks
An attractive curved link walkway canopy at the heart of a new campus development was installed to provide weather protection to students when travelling between the college buildings. This clean architectural design utilises a continuous eaves beam, maximises column centres whilst keeping steel sections to a minimum and benefits from a modular glass layout, which reflects the contemporary colours and textures of the surrounding finishes.
- Galvanized mild steel CHS eaves beams and columns
- Galvanized mild steel RHS glazing bars
- 10mm thick heat-soaked toughened glass
- Stainless steel glazing boss
- Polyester powder coated top finish
- Aesthetically pleasing tubular design
- Under-slung “planar” glazing detail
- Chamfered glazing bosses c/w neoprene isolator washers and countersunk fixing pins
- Curved in plan to match landscaping and civils work and stepped to incorporate DDA access ramp
- Polished edges to facetted glass roof panes
- Professionally applied “Dow Corning” sealant to all glazing joints

