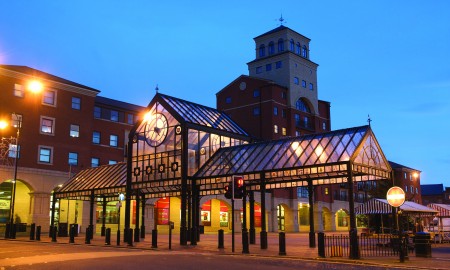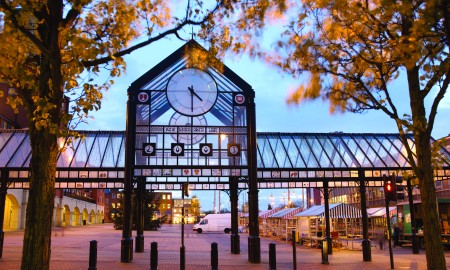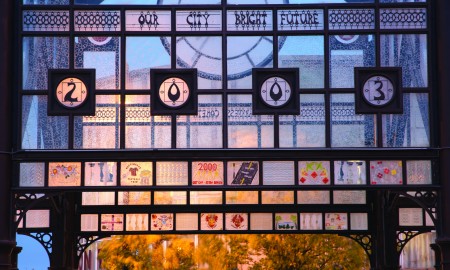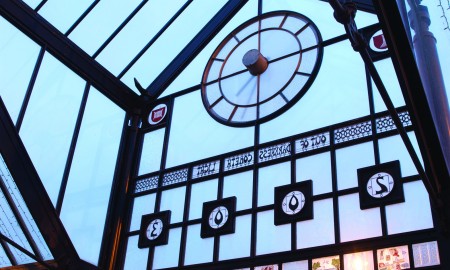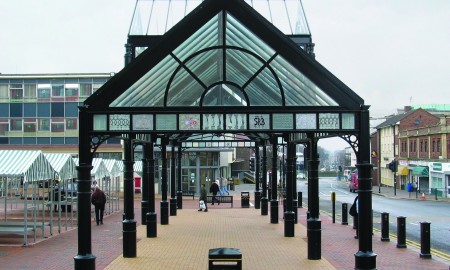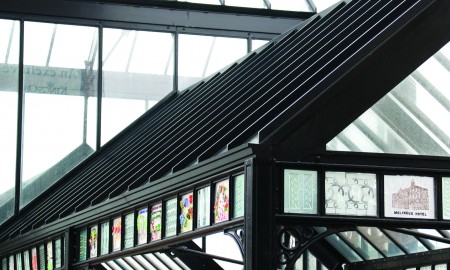Wolverhampton Market Place – Colonnade
Multi-tiered Glazed Colonnade Structure
Project: Wolverhampton Market Place
Principal Contractor: Kendrick Construction
Value: £350,000
Product: Multi-tiered glazed colonnade
Size: 25 metres long x 6.3 metres wide
Programme: 26 weeks
This multi-tiered colonnade and portico takes pride of place at the entrance to Wolverhampton Market Place. The structure was of a completely bespoke nature with numerous cast components and elements utilised to enhance the finished aesthetics of the structure. This required close co-operation and negotiation between architects, planners and local authorities who all contributed and bought into the development scheme. As well as being functional to the market place operation the structure also acts as an architectural centre-piece to the whole development.
- Cast Aluminium columns, beams, spandrels, finials
- Fabricated aluminium trusses, ridges, gables, screens
- Extruded aluminium glazing bars, gutters, flashings
- 6mm toughened safety glass
- Fully glazed entrance Portico integrated into colonnade structure
- Frosted glass and stainless steel working clock-face by “Smiths of Derby”
- Bespoke cast glass eaves beam infill artwork designed by local school children
- All components are bespoke and tailored to meet architectural scheme concepts
- All glazing fixed into a fully sealed and beaded glazing system
This project was achieved using elements and designs from our Dorothea TM portfolio of traditional canopies.

